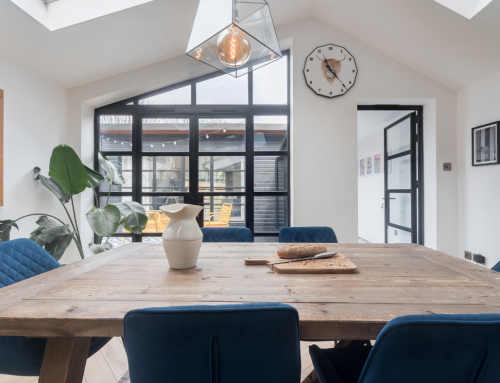You can extend your house as many times as you like if it complies with the guideline set out by your local council. Building work is expensive and some of our clients like to carry out their projects in stages. They may gain permission for an extension, a loft conversion and an outbuilding and decide to build one element of these and wait to carry out the rest of the works. Sometimes this is down to money, other times it is just to have a break from the building work.
Depending on what form of planning approval you apply for, it can sometimes work in your advantage to get permission for one extension, complete the building work for this element, and then submit subsequent applications for additional extensions. The main reason for this is to make the most of the different rules that apply to householder application to those under permitted development. An example of this is when a client would like to build a double storey side extension and convert the loft area to create a habitable room. Most semi-detached houses have hipped roofs, but this type of roof really limits the amount of useable space in the roof space. To get the best use of space out of the loft, a hip to gable roof conversion to the side of the house can free up a lot of standing space, which is much needed for showers, doors and to allow for the staircase. This is straightforward under permitted development, but you’re limited to the works being within the footprint of the original house. To gain permission for the side extension, this would have to be done under a house holder planning application; there are plenty of examples where this is achieved, but to get a gable on the side of the new extension is much more difficult. The main reason for this is the adjoined property will likely have a pitched roof along the side and it is generally viewed that introducing a gable will throw the pair of semis out of symmetry. The council also like to keep the character of the area the same, so introducing new styles and roof forms can be difficult. A way to sometimes get around this is to obtain planning permission for the hip to gable conversion to the main house, once this work is carried out a new roof form is introduced into the area and the semis are no longer symmetrical. You can then apply for the side extension with a gable roof and are much more likely to obtain permission for this.






