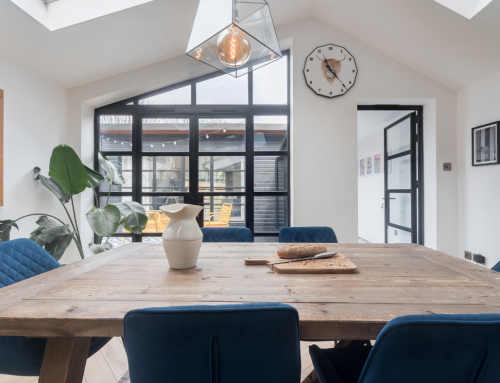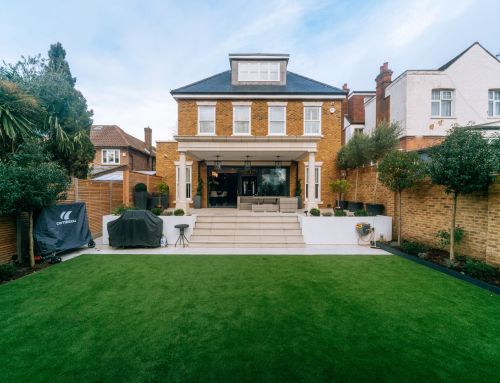Whether you have £30,000 or £200,000, extending you existing property rather than moving to a new house is generally the better option to create your dream home. Fluent Architectural Design Services LTD have worked with hundreds of clients who have out grown their family homes and wanted to embark on a building project to create more living space, an extra bedroom, or modernize their property.
WHY SHOULD YOU GET A HOME EXTENSION?
We are asked to help clients obtain planning consent to extend their homes for numerous reasons. With the current escalated house prices more an more people are looking to extend or improve their homes rather than move. People are often happy living in the area they are in or have children settled in schools, but their house just doesn’t quite meet their needs. They may have extended their family and in desperate need for more space or it could just be something they have always thought about doing. Life can be stressful at times and we all need our space, we often gain planning for rear extensions to not only create a wonderful open plan kitchen, family space but this also frees up the living room which can be used as a children’s playroom or an adult retreat. Double storey side and rear extensions can allow for your small third bedroom to be turned into a double or free up space to convert a room into a large shower room or walk in dressing area. Loft conversions can be the best extension type to create a large open bedroom and ensuite or with more and more people working from home this can be an ideal space for a home office. The cost of stamp duty and moving fees can often cover a large proportion of your build cost for the extension and you will not have to start a new life in a different area or go through the hassles of changing schools or jobs.

HOW MUCH DOES A HOME EXTENSION COST?
If you are looking to extend your existing house with single storey rear or side extension, whether it is to create a much needed family room, dining room, or to extend your kitchen, you will be looking at a price of around £1500-£1600 exc VAT per square meter. For example, a 4m x 6m extension from the rear wall or to the side of your house would be in the region of £38,000 plus VAT. This would allow for standard doors and windows and get you to a plastered finish, in most cases the building company would allow the time within this price to fit items such as flooring and kitchen units but the cost of these would be an addition. For more modern extensions, with large amount of glazing, bi-folding doors, large Velux roof windows or contemporary roof lanterns the price per square meters would be in the region of £1800-£2000 with the total cost increasing to £48,000. Smaller extensions to the side of your existing house would be a similar cost to this and can be a great way to create a much-needed utility room or a guest shower room. In most cases the above types of extensions would full within your permitted development rights, which can mean that you can complete this build without the need for any permission from the council. This can save you weeks in the length of the project.
Although loft conversions give one of the better returns on your investment when extending your home, a double storey extension can allow for the creation of additional bedrooms and living space in a more traditional manor. In most cases these types of extensions would not be achievable under permitted development they can still be granted under a house holder planning application. A 3m x 3m extension to the rear or side of your existing property would create a great double bedroom and you would have the benefit of additional living space below this. Although there are more elements to consider with this type of build, like removing the rear wall of your home, the cost of this type of building project would be in the region of £1600-£1800 per square meter. Whereas rear extensions would create a kitchen or dining room, the additional space created in side extensions could be used as a home office or playroom. Side extensions, although less common than extension to the rear wall can be a great way to incorporate un used garden space into your home.

DO I NEED PLANNING PERMISSION FOR MY EXTENSION?
You will not always require planning permission from the local authority for your extension. There are a lot of instances when loft conversions, single storey extensions and other home improvements will fall within permitted development. When this is the case you are permitted to extend without permission, when this is the case, we would always recommend applying for a Lawful Development Certificate from the council, so you have some paper work in place to certify the proposed work is lawful.
It is always best to check that your proposed work will fall within permitted development before starting works. Single storey extensions will generally comply if they are built on an original part of the house and not an extension. For single storey extension on the rear they must not exceed 3m in depth on an attached house and 4m on a detached property. Single storey extensions on the side must be no wider than 50% of the original width of the house. Side extensions must be single storey and not exceed 4m in height. Single storey rear extensions must also be no higher than 4m. It is possible to carry out a double storey rear extension but an extension within 2 metres of a boundary needs to have an eaves height no greater than 3m. when there is more space which is usually only on a detached house the eaves and ridge of the extension must not exceed the original house and extend out no more than 3m.
Permitted development can be a great way to gain consent for a porch or a garage conversion, sometimes making changes to the front of your property or losing parking spaces can be difficult so permitted development can be the best way to get a positive result from the council.

HOW MUCH VALUE DOES AN EXTENSION ADD TO YOUR HOME?
One of the key factors to consider when extending your home is the cost. We have worked with several clients that are trying to add value to their property so that they can sell it and make a profit, in most cases it is because clients want more space or want to create their dream home. If the main factor is profit, then you should carefully consider your budget and focus on this rather than trying to create the dream space as this can drive the build price up. We would recommend prior to starting the process to speak to local estate agent and establish the ceiling price for properties in your area.
More often that not additional bedrooms are what drive up the value of your home but its not all down to how many bedrooms you have, we have seen so many plans and homes where the focus was clearly adding bedrooms and the layout and use of this rooms was not considered. From speaking to our clients, they are much more concerned on how they could dress a bedroom rather than having lots of small rooms. Although bedrooms are important for value, estate agents will always consider the size of a house and how well the house works.
SHOULD I MOVE OUT DURING THE BUILD?
Embarking on an extension will always be one of your larger purchases you ever make, one of the questions we are more commonly asked is if it is possible to live in the house during the building works. The honest answer to this is yes but it is difficult and is harder when children are involved. Most of the projects we have worked on the clients have remained in the house during the build and its important to go though this with your builder prior to works commencing. It will not be the most enjoyable time of your life but remain focused on why your extending and it will all be worth it in the end.
Certain projects are more complicated than others, if kitchens and bathrooms are being moved and out of action then it may be wise to be away from your home for short periods during the builds. I think if any builder is asked they would always prefer the clients move out so they can focus on the build rather than getting the house in a liveable state at the end of each day, but we all appreciate the cost of these projects and paying to live somewhere else for a few months isn’t always viable. It will be dusty and cold at times but trust me it is well worth it.
If you are considering extending your home, or want some advice on what is possible, please contact Fluent Architectural Design Services Ltd where a member of the team is waiting to help transform your home.






