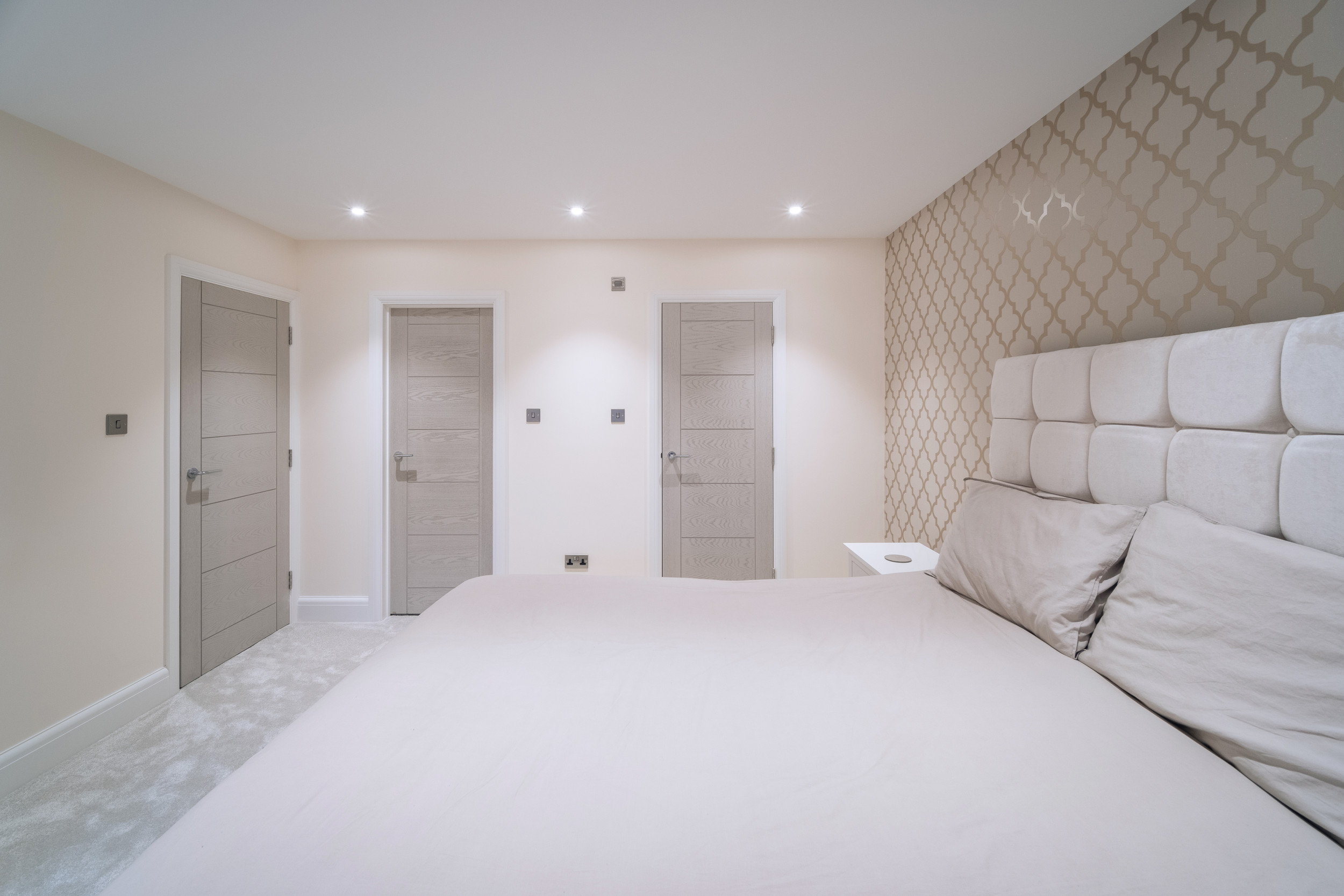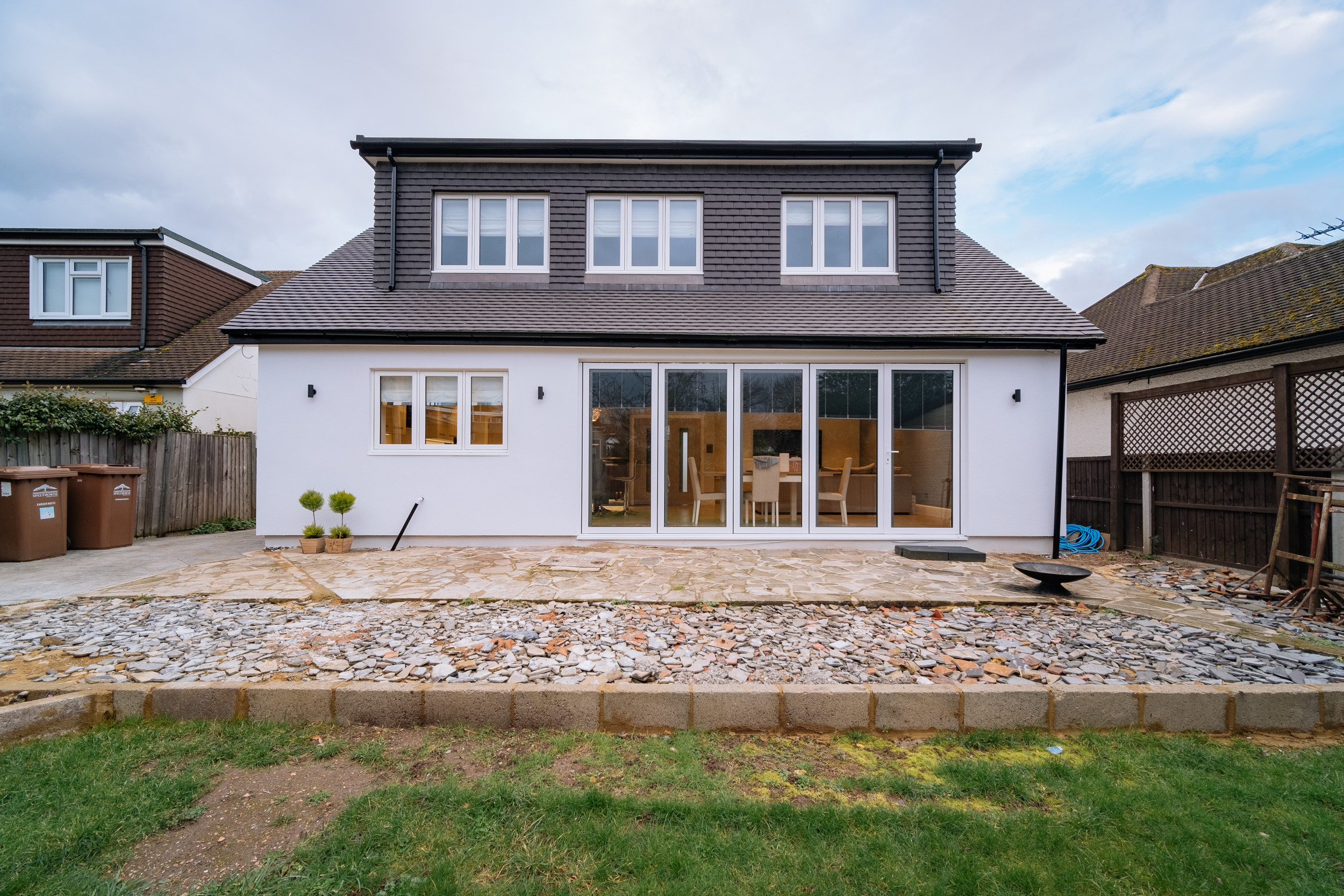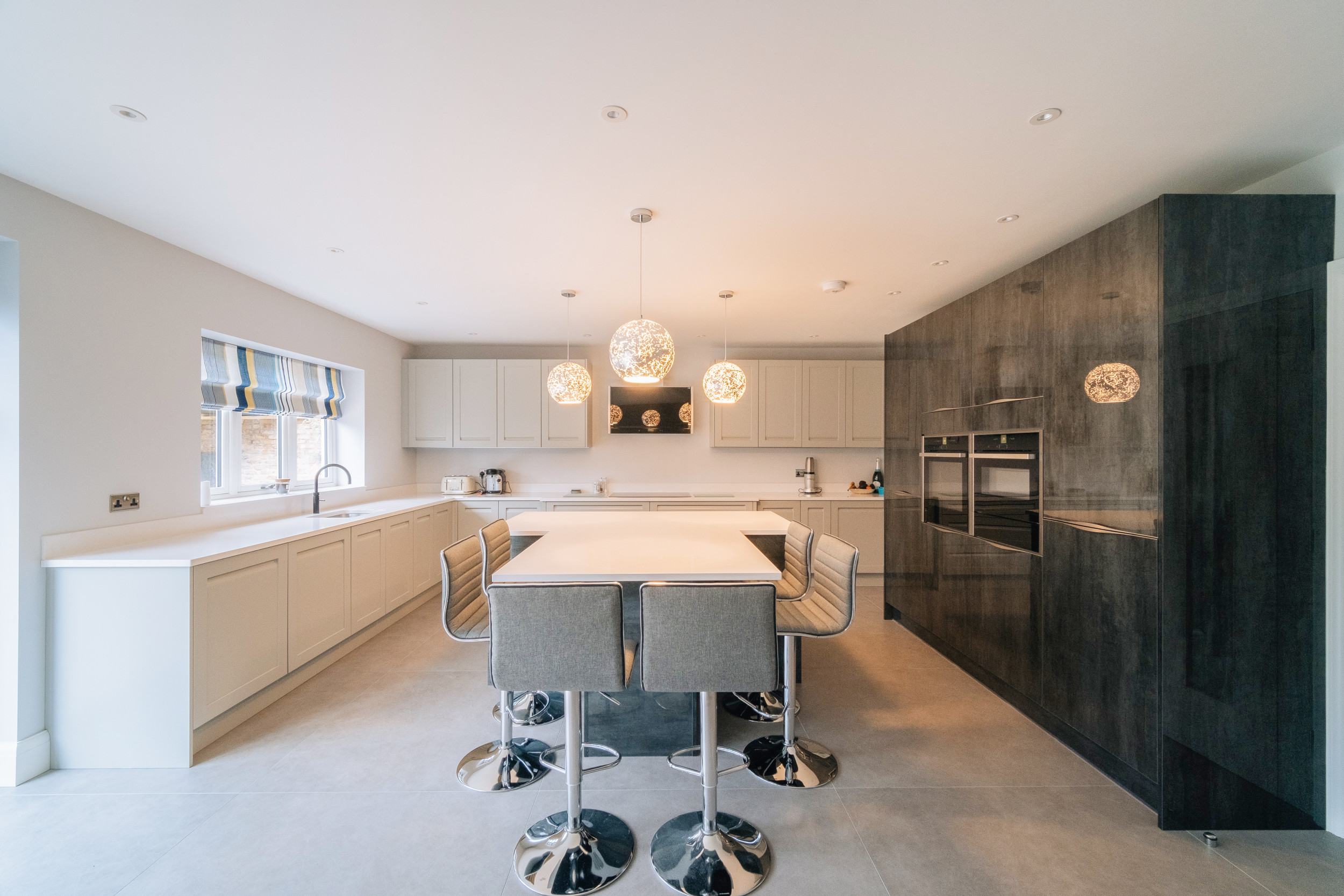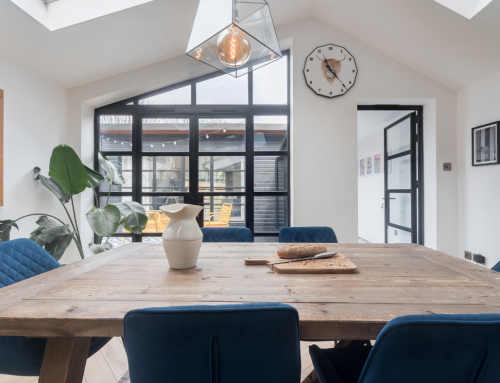We designed a single storey rear extension, single storey front extension and loft conversion with roof alterations at the project in Shepperton.
Internally the ground floor was redesigned to become open plan creating a new kitchen, dining and family space with the addition of a W/C and utility room. A guest bedroom, master bedroom with en-suite and dressing room were added on the 1st floor.
This was a large project and we were very proud to have been part of the journey, enjoy your new home.











