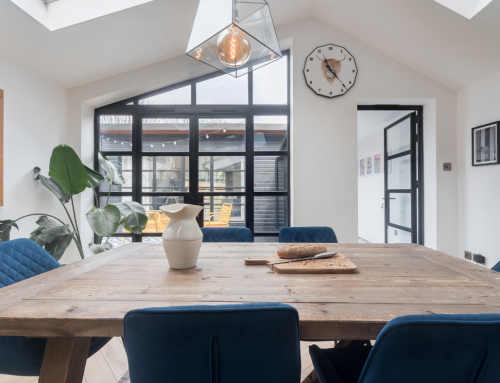Bungalow renovation; Veluxs and roof lanterns flood the extension with natural light
Our client in Staines upon Thames contacted us with a clear vision and design brief; to add a large wrap around extension to their 2-bedroom bungalow creating a broken plan kitchen/dining/living space with ample natural light and clearly defined zones. The designers were also instructed to retain as many existing structural elements as possible to help reduce the build cost.
As the bungalow had a deep footprint getting light into the centre of the property posed a challenge. The designers created a concept that would utilise the new flat roof on the extension with large roof lanterns and, the existing pitched roof allowed for Velux roof lights above the dining area. The designers retained most of the existing internal walls by reworking the layout and turning the existing kitchen into a shower room and utility room.
The result is a triumph, the dividing wall with double aspect fireplace keeps all the functionality of open plan living, but defines separate living spaces, giving an element of privacy and defining each zone as a separate function. The LED lights on the Veluxs really bring the rooms to light at night.











